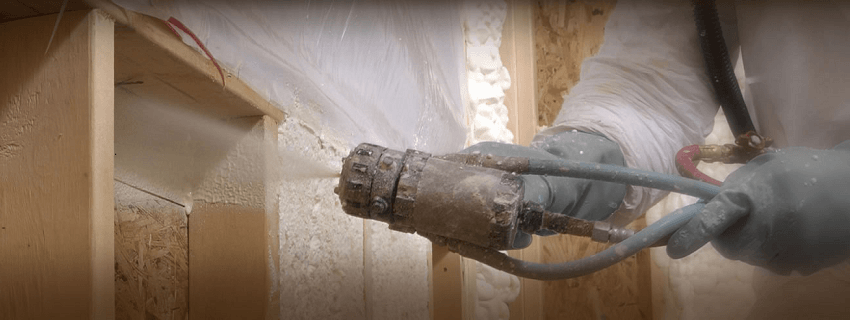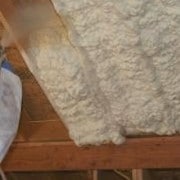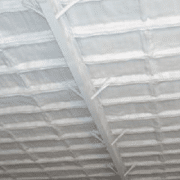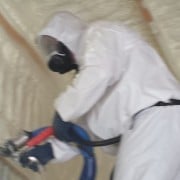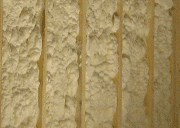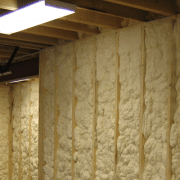Foam Insulation
[ad_1]
Foam insulation sheets versus other systems for basement insulation – which is better to use? My theory is that, the type of system does not matter as much as the R-value and application methods. By understanding the basics, you will be able to make a smart choice in choosing which type, method and the thickness of insulation to use.
A basic theory of insulation, whether it is fiberglass or foam insulation sheets, is that tiny air pockets play a very important part in determining the R-value factor. The thicker the insulation the higher the R-value of the insulation and the less heat transfer to the cooler side. Heat moves from warmer areas to cooler areas. If your basement insulation with foam insulation sheets or batt insulation is properly applied, it will restrict the loss of heat and cool air movement that transfers from warm side to the cool side of the basement insulation. What does this mean? It means that in the winter it restricts the heat transfer, from the living space and to the outdoors and the cold air from the out doors to the living space.
There are two types of building insulation – Bulk Insulation and Reflective Insulation. Some buildings use one type or the other and some buildings use a combination of both types.
If you decide to insulate your basement with foam-paneling/sheeting insulation then you will have to apply this method before you start framing the basement walls. I feel that although this method is more expensive, it is more efficient then some of the other methods. One big reason is that there is no need for 2×4 studs to hold it in place. Omitting the 2×4 studs helps with the restriction of heat loss.
Check your local building code for approval. You might have to cover the foam insulation sheets with a fire retardant vapor barrier.
Use a drywall saw or a similar tool to cut the foam insulation sheets. You can also use a utility knife, with extendable blades.
Prepare the basement foundation walls by removing any foreign matter and any sharp projections. Make sure that the foundation walls are clean and dry.
Once you have the foundation walls ready, star by measuring the height of the wall you are starting on and cut to fit. Place a sheet of foam insulation in a corner of the wall. Make sure that it is plumb. If the adjacent wall is not plumb, then you need to shave the foam sheet to fit plumb and tight in the corner.
You can follow the steps below to make any kind of sheet fit square and plumb against a corner wall.
Lean the sheet up right in the corner wall as if you were going to attach it in place. Then see which end is not tight to the adjacent wall and take a measurement of that space from the sheet to the adjacent wall. Ex: the top of the sheet is touching but the bottom is one inch away from touching the adjacent wall. Mark one inch at the top left corner from the edge and to the right of the sheet. Now you can use a chalk line from the one-inch marker and the bottom corner Put the chalk line precisely on the other corner of the sheet, snaps the chalk line and shave the sheet accordingly.
Dry fit the first sheet and if you are happy with the results, you can apply a compatible adhesive to the sheet in a zigzag pattern to the sheet and attach it to the wall. Press the sheet to make sure it adheres to the wall. Attaching the rest of the foam insulation sheets to the rest of the foundation walls should be easy. Always make sure that the ends of the sheets are butted together tight.
Chances are that you will end up with an end piece less then the width of a whole sheet. If you end, up with a narrow piece, take a measurement at the top of the wall and a measurement at the bottom and chalk line the marks on the sheet, shave it and attach it in place with a compatible adhesive.
Cutting out the basement window could be done in different ways. These are two ways how to cut the window (1) you can dry fit the Styrofoam sheet (butted against the last sheet that you attached), use a permanent marker to mark the window cut-out on the back of the sheet while pressing it against the wall. Cut where you marked and should end up with the window cut-out.
(2) Another way to mark the basement window cut-out is by measuring from the bottom of the floor joist to the top edge of the window and another measurement from the bottom of the floor joist to the bottom edge of the window.
Next measure from the end of the last attached sheet to the side edge of the window. Transfer and mark the three measurements on to the sheet. Now use a framing square or a drywall “T” square and line up the square with the marks and mark the cut-out of the window. Now you can cut out the window cut-out.
Insulate the rest of the foundation walls in the same manner. After you finish insulating the walls. Go around and check for gaps. If a gap is more then one millimeter fill it with a bead of compatible adhesive. Cover the butt joints with the “red contractor sheeting tape”.
Use friction fit pink insulation wrapped neatly in poly vapor retarder to insulate between the floor joists. Do not shove the insulation all the way; just keep it even with the foam insulation sheets.
I hope that reading this information will help you with your insulation needs.
Comments and questions are welcome and appreciated. You may use the contact form to reach me. http://www.learn-basement-renovations.com/form1.html
[ad_2]

